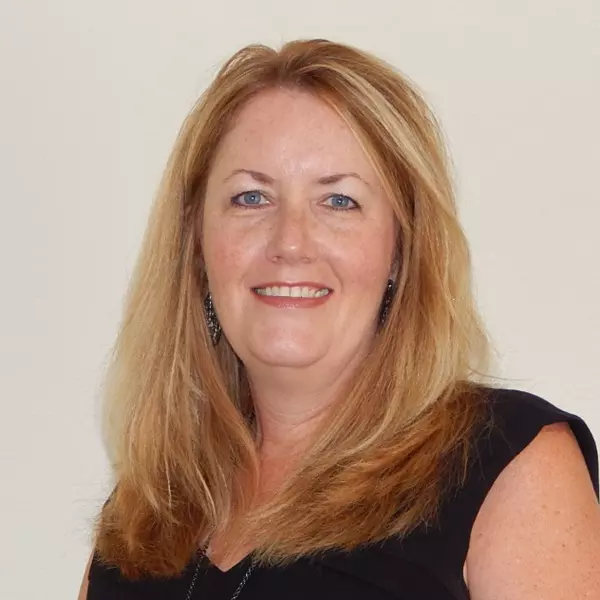$765,000
$780,000
1.9%For more information regarding the value of a property, please contact us for a free consultation.
17128 Monocacy BLVD Huntersville, NC 28078
4 Beds
5 Baths
3,307 SqFt
Key Details
Sold Price $765,000
Property Type Single Family Home
Sub Type Single Family Residence
Listing Status Sold
Purchase Type For Sale
Square Footage 3,307 sqft
Price per Sqft $231
Subdivision Mirabella
MLS Listing ID 4302854
Bedrooms 4
Full Baths 3
Half Baths 2
HOA Fees $110/qua
Year Built 2021
Lot Size 0.300 Acres
Property Sub-Type Single Family Residence
Property Description
Discover Refined Living in the Eastwood Asheboro Plan. Welcome to this beautifully crafted 1.5-story home in the heart of Huntersville's Mirabella community. Offering 4 spacious bedrooms, 3.5 baths, and a 3-car garage, this residence blends timeless design with modern comfort. The main level is thoughtfully designed for both everyday living and elegant entertaining. Enjoy a private primary suite, a formal dining room, and a butler's pantry with built-in wine refrigerator—perfect for hosting with ease. The gourmet kitchen features white cabinetry, quartz countertops, and a brick-pattern ceramic tile backsplash, flowing seamlessly into a laundry room with matching finishes and a convenient sink. Upstairs, a generous loft, additional bedroom, and full bath provide flexible space for guests, hobbies, or a quiet retreat. The primary bath is a true sanctuary, showcasing a luxury shower with built-in seat and semi-frameless glass door. Secondary bedrooms on the main level have a dual access bathroom with a walk-in shower. Additional upgrades include a gas fireplace, beadboard drop zone, and metal balusters that add architectural charm. The recently landscaped backyard offers enhanced privacy—your own peaceful escape.
?? Step outside and enjoy resort-style amenities including a pool, cabana, and playground, all designed to elevate your lifestyle.
Location
State NC
County Mecklenburg
Zoning TR
Interior
Heating Central, Forced Air, Natural Gas
Cooling Central Air
Flooring Carpet, Tile, Vinyl
Fireplaces Type Family Room, Gas, Gas Vented
Laundry Electric Dryer Hookup, Laundry Room, Main Level, Sink, Washer Hookup
Exterior
Garage Spaces 3.0
Fence Back Yard, Fenced
Community Features Cabana, Outdoor Pool, Playground
Utilities Available Cable Available, Cable Connected, Electricity Connected, Natural Gas
Roof Type Architectural Shingle
Building
Lot Description Level, Private
Foundation Slab
Builder Name Eastwood
Sewer Public Sewer
Water City
Structure Type Fiber Cement,Stone Veneer
New Construction false
Schools
Elementary Schools Blythe
Middle Schools J.M. Alexander
High Schools North Mecklenburg
Others
Acceptable Financing Cash, Conventional, FHA, VA Loan
Listing Terms Cash, Conventional, FHA, VA Loan
Special Listing Condition None
Read Less
Want to know what your home might be worth? Contact us for a FREE valuation!

Our team is ready to help you sell your home for the highest possible price ASAP
© 2025 Listings courtesy of Canopy MLS as distributed by MLS GRID. All Rights Reserved.
Bought with Cordelia Hayden • DASH Carolina






