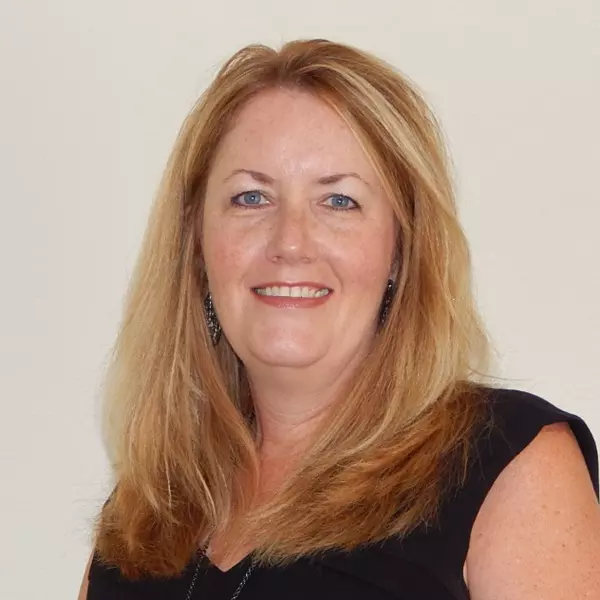Bought with HODGE & KITTRELL SOTHEBYS INTE
$1,200,000
$1,299,000
7.6%For more information regarding the value of a property, please contact us for a free consultation.
728 Peninsula Forest Place Cary, NC 27519
6 Beds
6 Baths
5,345 SqFt
Key Details
Sold Price $1,200,000
Property Type Single Family Home
Sub Type Single Family Residence
Listing Status Sold
Purchase Type For Sale
Square Footage 5,345 sqft
Price per Sqft $224
Subdivision Amberly
MLS Listing ID 10103668
Style Site Built
Bedrooms 6
Full Baths 5
Half Baths 1
Year Built 2017
Annual Tax Amount $8,307
Lot Size 0.520 Acres
Property Sub-Type Single Family Residence
Property Description
Welcome to The Peninsula at Amberly where luxury living meets everyday convenience in one of West Cary's most desirable enclaves.
Backing to a private wooded buffer with direct access to the Tobacco Trail, this 6-bedroom, 6-bath home offers over 5,300 sq. ft. of flexible living, including a rare finished basement.
At the heart of the home is a chef's dream kitchen with an oversized center island, 48'' 6-burner range, and seamless flow to the living and dining spaces. Multiple screened porches, a private deck, and tree-lined backyard create tranquil spaces to relax and entertain.
The walk-out basement is a showstopper, featuring a bonus room, theater, gym/game space, plus a bedroom and full bath ideal for guests or multigenerational living.
Residents enjoy resort-style Amberly amenities: two pools, fitness center, sports courts, playgrounds, and community events, all minutes from RTP, RDU, shopping, and dining. This is more than a home it's a lifestyle.
Location
State NC
County Chatham
Community Curbs, Sidewalks, Street Lights
Rooms
Other Rooms • Primary Bedroom: 19 x 15.2 (Second)
• Bedroom 2: 12 x 13 (Main)
• Bedroom 3: 11 x 17.6 (Second)
• Dining Room: 13.4 x 12 (Main)
• Family Room: 19 x 17.4 (Main)
• Kitchen: 15 x 10 (Main)
• Other: 14.5 x 13.8 (Lower)
• Other: 13.3 x 11 (Lower)
• Other: 19.8 x 24.2 (Main)
• Other: 21 x 10.6 (Main)
• Other: 12 x 12 (Main)
• Other: 12 x 12 (Main)
Interior
Heating Forced Air, Natural Gas, Zoned
Cooling Zoned
Flooring Carpet, Ceramic Tile, Hardwood
Fireplaces Number 1
Fireplaces Type Family Room, Gas Log
Laundry Laundry Room, Upper Level
Exterior
Exterior Feature Balcony, Private Yard, Rain Gutters
Garage Spaces 3.0
Pool Swimming Pool Com/Fee
Community Features Curbs, Sidewalks, Street Lights
View Y/N Yes
Roof Type Shingle
Building
Lot Description Back Yard, Front Yard, Greenbelt, Hardwood Trees, Landscaped
Story 3
Foundation Permanent
Sewer Public Sewer
Water Public
Structure Type Fiber Cement,Shake Siding,Stone
New Construction No
Schools
Elementary Schools Chatham - N Chatham
Middle Schools Chatham - Margaret B Pollard
High Schools Chatham - Seaforth
Others
Special Listing Condition Standard
Read Less
Want to know what your home might be worth? Contact us for a FREE valuation!

Our team is ready to help you sell your home for the highest possible price ASAP



