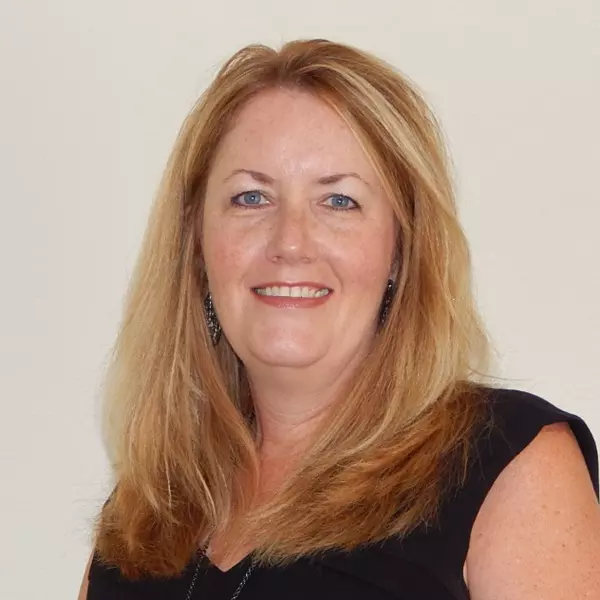
454 Jasmine WAY Burgaw, NC 28425
3 Beds
2 Baths
1,529 SqFt
UPDATED:
Key Details
Property Type Single Family Home
Sub Type Single Family Residence
Listing Status Active
Purchase Type For Sale
Square Footage 1,529 sqft
Price per Sqft $228
Subdivision Creekside
MLS Listing ID 100539969
Style Wood Frame
Bedrooms 3
Full Baths 2
HOA Fees $840
HOA Y/N Yes
Year Built 2019
Annual Tax Amount $2,417
Lot Size 8,712 Sqft
Acres 0.2
Lot Dimensions 70'x125'x70'x125'
Property Sub-Type Single Family Residence
Source Hive MLS
Property Description
Key Features:
Gourmet Kitchen: Enjoy 42-inch cabinets, granite countertops, a kitchen island, pantry, counter-depth fridge, and natural gas oven/cooktop.
Inviting Living Area: Features a cozy fireplace, ceiling fans, and custom electric blinds in the living and dining rooms.
Onwer's Suite: Relax in the owners bath with a walk-in glass/tile shower, dual sink vanity and walk in closet.
Outdoor Oasis: An oversized custom patio, covered porch and low-maintenance vinyl fencing provide the perfect setting for outdoor enjoyment.
Extras: Includes a whole-house generator, termite bond, and a 2-car garage loaded with storage.
Located in a peaceful, ideal neighborhood, this home offers easy access to local amenities, a 3 minute car ride or a 9 minute bike ride to Historic downtown Burgaw, restaurants, and coffee shops. Easy access to parks, and I-40. With its modern features and move-in-ready condition.
Location
State NC
County Pender
Community Creekside
Zoning RA
Direction I40 West to Rocky Point (210) exit. Exit then turn left on 210. Make right at the light on 117. Left on Business 117 toward downtown Burgaw. Left into Creekside. Follow to 454 Jasmine Way.
Location Details Mainland
Rooms
Primary Bedroom Level Primary Living Area
Interior
Interior Features Master Downstairs, Walk-in Closet(s), High Ceilings, Whole-Home Generator, Kitchen Island, Ceiling Fan(s), Pantry, Walk-in Shower
Heating Fireplace Insert, Electric, Forced Air, Heat Pump
Cooling Central Air
Flooring LVT/LVP, Carpet
Appliance Gas Cooktop, Built-In Microwave, Refrigerator, Dishwasher
Exterior
Parking Features Garage Faces Front, Garage Door Opener, On Site
Garage Spaces 2.0
Utilities Available Natural Gas Connected, Sewer Connected, Underground Utilities, Water Connected
Amenities Available Maint - Comm Areas
Roof Type Shingle
Porch Open, Covered, Patio, Porch
Building
Story 1
Entry Level One
Foundation Slab
Sewer Municipal Sewer
Water Municipal Water
New Construction No
Schools
Elementary Schools Burgaw Elementary School
Middle Schools Burgaw
High Schools Pender High
Others
Tax ID 3228-69-4172-0000
Acceptable Financing Cash, Conventional, FHA, USDA Loan, VA Loan
Listing Terms Cash, Conventional, FHA, USDA Loan, VA Loan







