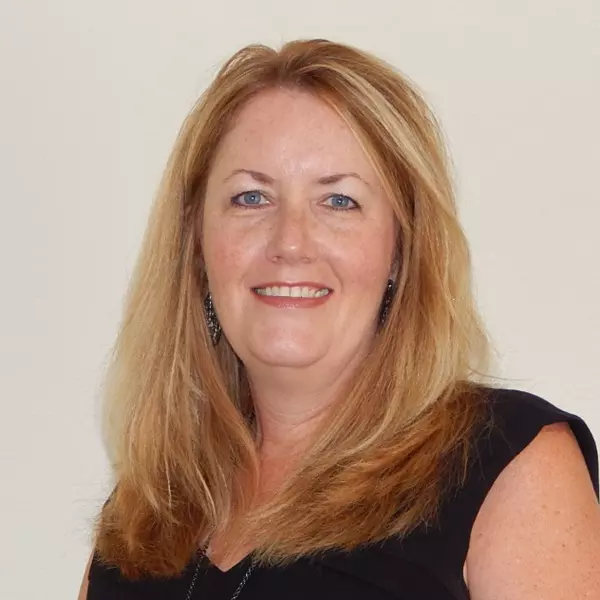
6933 Sweetfield DR #12 Huntersville, NC 28078
4 Beds
3 Baths
2,886 SqFt
UPDATED:
Key Details
Property Type Single Family Home
Sub Type Single Family Residence
Listing Status Active
Purchase Type For Sale
Square Footage 2,886 sqft
Price per Sqft $186
Subdivision Mcginnis Village
MLS Listing ID 4316998
Style Traditional
Bedrooms 4
Full Baths 2
Half Baths 1
HOA Fees $398/Semi-Annually
HOA Y/N 1
Abv Grd Liv Area 2,886
Year Built 2000
Lot Size 0.290 Acres
Acres 0.29
Lot Dimensions 12,632
Property Sub-Type Single Family Residence
Property Description
Location
State NC
County Mecklenburg
Zoning R
Rooms
Main Level Bedrooms 1
Main Level Primary Bedroom
Upper Level Bedroom(s)
Upper Level Bedroom(s)
Upper Level Bedroom(s)
Main Level Kitchen
Main Level Living Room
Main Level Dining Room
Main Level Family Room
Main Level Laundry
Main Level Bathroom-Half
Main Level Bathroom-Full
Main Level Breakfast
Upper Level Bed/Bonus
Interior
Interior Features Entrance Foyer, Walk-In Closet(s), Walk-In Pantry, Whirlpool
Heating Forced Air
Cooling Ceiling Fan(s), Central Air
Flooring Carpet, Laminate
Fireplaces Type Family Room
Fireplace true
Appliance Dishwasher, Disposal, Double Oven, Electric Oven, Electric Range, Gas Water Heater, Ice Maker, Microwave, Refrigerator with Ice Maker
Laundry Electric Dryer Hookup, Main Level, Washer Hookup
Exterior
Garage Spaces 2.0
Fence Back Yard, Fenced
Roof Type Architectural Shingle
Street Surface Concrete
Porch Deck
Garage true
Building
Dwelling Type Site Built
Foundation Slab
Sewer Public Sewer
Water City
Architectural Style Traditional
Level or Stories Two
Structure Type Aluminum,Vinyl
New Construction false
Schools
Elementary Schools Unspecified
Middle Schools Unspecified
High Schools Unspecified
Others
HOA Name Cedar Management
Senior Community false
Acceptable Financing Cash, Conventional, FHA, VA Loan
Listing Terms Cash, Conventional, FHA, VA Loan
Special Listing Condition None






