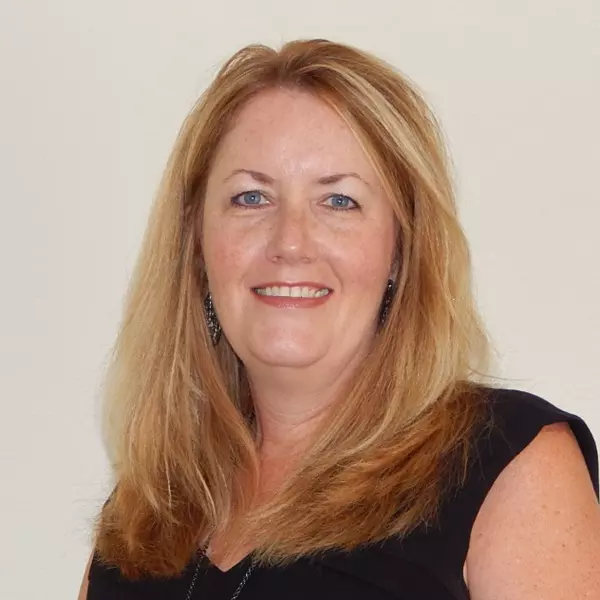
306 18th Street Butner, NC 27509
4 Beds
3 Baths
2,534 SqFt
UPDATED:
Key Details
Property Type Single Family Home
Sub Type Single Family Residence
Listing Status Active
Purchase Type For Sale
Square Footage 2,534 sqft
Price per Sqft $167
Subdivision Not In A Subdivision
MLS Listing ID 10130643
Style House
Bedrooms 4
Full Baths 3
HOA Y/N No
Abv Grd Liv Area 2,534
Year Built 1983
Annual Tax Amount $3,686
Lot Size 0.780 Acres
Acres 0.78
Property Sub-Type Single Family Residence
Source Triangle MLS
Property Description
This spacious 4-bedroom, 3-bath home sits on nearly an acre (.79 acres) and has the kind of warmth and versatility that's hard to find. With 2,534 square feet of total living space — including a finished basement with its own entrance — this home fits a variety of lifestyles, from multi-generational living to hosting guests or even exploring rental possibilities.
Step inside and you'll immediately feel at home. The main level's rustic charm pairs beautifully with modern updates like quartz countertops, soft-close cabinets, and a stunningly renovated primary bathroom with custom tilework. Two bedrooms and two full baths on the main floor mean easy everyday living, while the open layout invites connection and conversation.
When it's time to unwind, you've got options — a screened-in porch for morning coffee, a deck for summer cookouts, and a patio overlooking your private in-ground pool that's perfect for relaxing weekends or entertaining friends.
Downstairs, the finished basement offers two more bedrooms, a full bath, a cozy living area, and a wet bar with sink, cabinets, and refrigerator — plus its own driveway and entrance for total privacy.
Other highlights:
• One-car garage and plenty of parking
• Washer, dryer, and both refrigerators stay
• Easy access to I-85, RTP, local schools, and parks
If you've been searching for a home that feels like a retreat but keeps you close to everything, this Butner beauty delivers. Come see why so many fall in love with small-town living right here in the heart of Granville County.
Location
State NC
County Granville
Direction I-85 N to exit 189. Left off of the ramp onto Gate 2 Road - cross Railroad tracks into Butner onto Central Avenue. Turn right onto C street, left onto 18th Street, home will be on the right.
Rooms
Other Rooms • Primary Bedroom: 11 x 15 (Main)
• Bedroom 2: 10 x 12 (Main)
• Bedroom 3: 10 x 18 (Basement)
• Dining Room: 10 x 8 (Main)
• Family Room: 19 x 15 (Main)
• Kitchen: 10 x 11 (Main)
• Other: 8 x 9 (Basement)
Basement Finished, Heated
Primary Bedroom Level Main
Interior
Heating Electric, Heat Pump
Cooling Central Air
Flooring Carpet, Laminate, Tile, Wood
Exterior
Garage Spaces 1.0
View Y/N Yes
Roof Type Metal
Garage Yes
Private Pool No
Building
Faces I-85 N to exit 189. Left off of the ramp onto Gate 2 Road - cross Railroad tracks into Butner onto Central Avenue. Turn right onto C street, left onto 18th Street, home will be on the right.
Story 3
Foundation Block
Sewer Public Sewer
Water Public
Architectural Style Transitional
Level or Stories 3
Structure Type Vinyl Siding
New Construction No
Schools
Elementary Schools Granville - Butner - Stem
Middle Schools Granville - Granville Central
High Schools Granville - S Granville
Others
Senior Community No
Tax ID 087605187421
Special Listing Condition Standard







