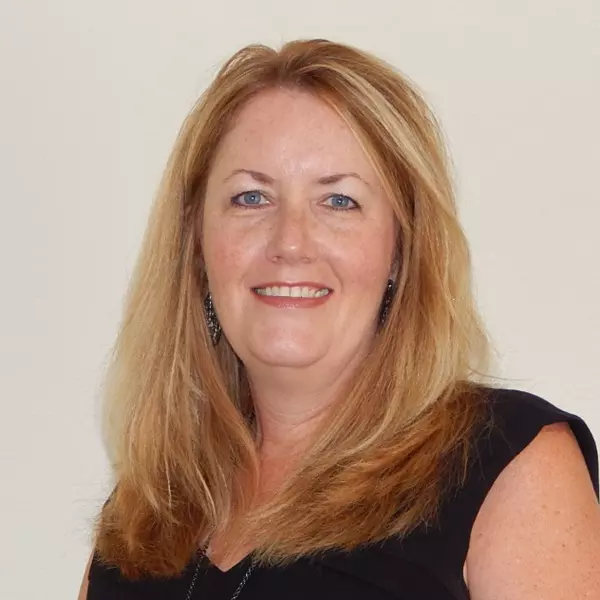
120 Abbey View Way Cary, NC 27519
2 Beds
2 Baths
1,744 SqFt
UPDATED:
Key Details
Property Type Single Family Home
Sub Type Single Family Residence
Listing Status Active
Purchase Type For Sale
Square Footage 1,744 sqft
Price per Sqft $372
Subdivision Carolina Preserve
MLS Listing ID 10130499
Style House,Site Built
Bedrooms 2
Full Baths 2
HOA Y/N Yes
Abv Grd Liv Area 1,744
Year Built 2012
Annual Tax Amount $5,549
Lot Size 6,098 Sqft
Acres 0.14
Property Sub-Type Single Family Residence
Source Triangle MLS
Property Description
Lawn care included in HOA dues. Home has been lovingly cared for. The kitchen is a chef's delight with loads of cabinets, pull-out drawers, granite counters, island and pantry. The kitchen has all stainless steel appliances including dishwasher, oven, microwave, and refrigerator. Kitchen is open to a large breakfast/dining area. The family room is spacious and features a cozy fireplace and bookshelves. Step out onto the sun room - perfect for entertaining, morning coffee, relaxing, you make the call. There is a convenient home office/music room with French doors. The primary suite features a tray ceiling, luxurious bath, and enormous walk-in closet. The primary bath has tile floor, a large garden tub and a separate shower. Second bedroom is at the front of the home along with full bath.
Laundry room has tub sink. Garage has pull-down attic for storage and epoxy-coated floor.
New roof (installed 2025!!!)
Buyer to pay 1/3 of 1% sales price at closing for required HOA fee.
Location
State NC
County Chatham
Community Clubhouse, Curbs, Park, Pool, Sidewalks, Street Lights, Tennis Court(S)
Direction I-540 to 55 West, Left onto O'Kelly Chapel Rd, Left onto Pittard Sears Rd, Left onto Blackfriars Loop, Right onto Abbey View Way.
Rooms
Other Rooms • Primary Bedroom: 16.08 x 13 (Main)
• Bedroom 2: 11.41 x 11.33 (Main)
• Dining Room: 10.41 x 6 (Main)
• Family Room: 23 x 16.91 (Main)
• Kitchen: 19.25 x 18 (Main)
• Laundry: 8 x 5.58 (Main)
Primary Bedroom Level Main
Interior
Interior Features Bathtub/Shower Combination, Bookcases, Built-in Features, Ceiling Fan(s), Crown Molding, Eat-in Kitchen, Entrance Foyer, Granite Counters, Kitchen Island, Open Floorplan, Pantry, Master Downstairs, Separate Shower, Shower Only, Smooth Ceilings, Soaking Tub, Tray Ceiling(s), Walk-In Closet(s)
Heating Forced Air, Natural Gas
Cooling Central Air
Flooring Carpet, Hardwood, Tile
Fireplaces Number 1
Fireplaces Type Family Room, Gas Log
Fireplace Yes
Appliance Dishwasher, Disposal, Electric Range, Electric Water Heater, Microwave, Refrigerator, Stainless Steel Appliance(s)
Laundry Electric Dryer Hookup, Laundry Room, Main Level, Sink
Exterior
Exterior Feature Rain Gutters
Garage Spaces 2.0
Community Features Clubhouse, Curbs, Park, Pool, Sidewalks, Street Lights, Tennis Court(s)
View Y/N Yes
Roof Type Shingle
Porch Covered, Front Porch, Patio, Porch
Garage Yes
Private Pool No
Building
Lot Description Landscaped, Level
Faces I-540 to 55 West, Left onto O'Kelly Chapel Rd, Left onto Pittard Sears Rd, Left onto Blackfriars Loop, Right onto Abbey View Way.
Story 1
Foundation Slab
Sewer Public Sewer
Water Public
Architectural Style Ranch, Traditional, Transitional
Level or Stories 1
Structure Type Vinyl Siding
New Construction No
Schools
Elementary Schools Chatham - N Chatham
Middle Schools Chatham - Margaret B Pollard
High Schools Chatham - Seaforth
Others
HOA Fee Include Maintenance Grounds
Senior Community No
Tax ID 0088956
Special Listing Condition Standard







