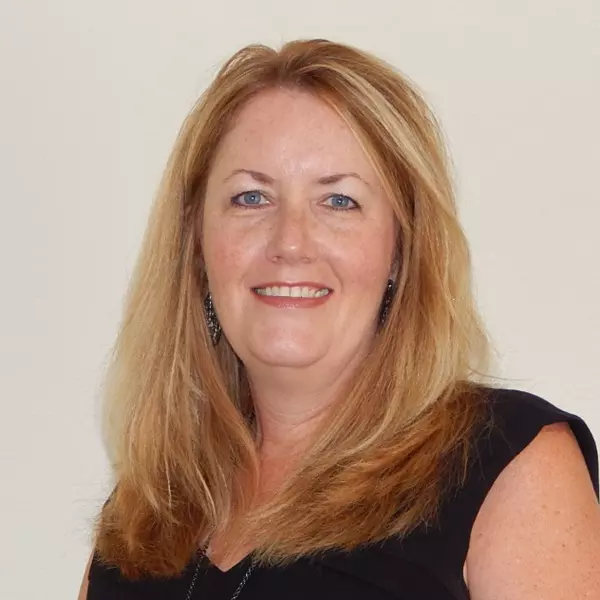
14229 Morningate ST #27 Huntersville, NC 28078
5 Beds
4 Baths
4,279 SqFt
UPDATED:
Key Details
Property Type Single Family Home
Sub Type Single Family Residence
Listing Status Active
Purchase Type For Sale
Square Footage 4,279 sqft
Price per Sqft $207
Subdivision Walden
MLS Listing ID 4297667
Style European
Bedrooms 5
Full Baths 3
Half Baths 1
HOA Fees $100/mo
HOA Y/N 1
Abv Grd Liv Area 4,279
Year Built 2019
Lot Size 9,583 Sqft
Acres 0.22
Lot Dimensions 80 x 116.29 x 80.02 x 117.90
Property Sub-Type Single Family Residence
Property Description
Signature Series Taylor Morrison 5 BR/3.5 BA home w/over 4,200 HSF on oversized wooded lot minutes from Lake Norman & Birkdale Village. Features 10' ceilings, 8' doors, laminate, crown molding & open layout. Gourmet kitchen w/ GE® SS appliances, double ovens, granite & farmhouse sink. Main-level primary suite w/ frameless shower & soaking tub. Screened porch overlooks professionally maintained Bermuda lawn w/ lighting & South Seas hot tub. Energy-efficient Low-E windows, radiant barrier & tankless water heater. Washer, dryer, deep freezer & select furnishings convey. Community pool, trails & top schools. Equal Housing Opportunity.
Location
State NC
County Mecklenburg
Zoning NR(CD)
Rooms
Main Level Bedrooms 2
Interior
Interior Features Attic Stairs Pulldown, Attic Walk In, Entrance Foyer, Garden Tub, Hot Tub, Kitchen Island, Open Floorplan, Pantry, Storage, Walk-In Closet(s), Walk-In Pantry
Heating Heat Pump
Cooling Central Air
Flooring Carpet, Tile, Wood
Fireplaces Type Family Room, Gas Log, Gas Vented, Insert
Fireplace true
Appliance Disposal, Double Oven, ENERGY STAR Qualified Washer, ENERGY STAR Qualified Dishwasher, ENERGY STAR Qualified Dryer, ENERGY STAR Qualified Freezer, ENERGY STAR Qualified Refrigerator, Exhaust Fan, Exhaust Hood, Gas Range, Tankless Water Heater, Washer/Dryer
Laundry Laundry Room, Main Level
Exterior
Exterior Feature Above Ground Hot Tub / Spa
Garage Spaces 2.0
Fence Back Yard, Fenced, Partial
Community Features Clubhouse, Outdoor Pool, Picnic Area, Playground, Recreation Area, Sidewalks, Street Lights, Walking Trails
Utilities Available Cable Available, Electricity Connected, Natural Gas
Waterfront Description None
Roof Type Architectural Shingle,Wood Trusses
Street Surface Concrete,Paved
Porch Covered, Front Porch, Rear Porch, Screened
Garage true
Building
Lot Description Corner Lot
Dwelling Type Site Built
Foundation Slab
Builder Name Taylor Morrison
Sewer Public Sewer
Water City
Architectural Style European
Level or Stories Two
Structure Type Brick Partial,Fiber Cement
New Construction false
Schools
Elementary Schools Huntersville
Middle Schools Bailey
High Schools William Amos Hough
Others
HOA Name Key Community Mangement
Senior Community false
Restrictions Architectural Review,Other - See Remarks
Acceptable Financing Assumable, Cash, Conventional, USDA Loan, VA Loan
Horse Property None
Listing Terms Assumable, Cash, Conventional, USDA Loan, VA Loan
Special Listing Condition None
Virtual Tour https://tours.markjacobsproductions.com/14229-Morningate-St






